Retrofit to achieve the nZEB target: a first look into demo case designs.
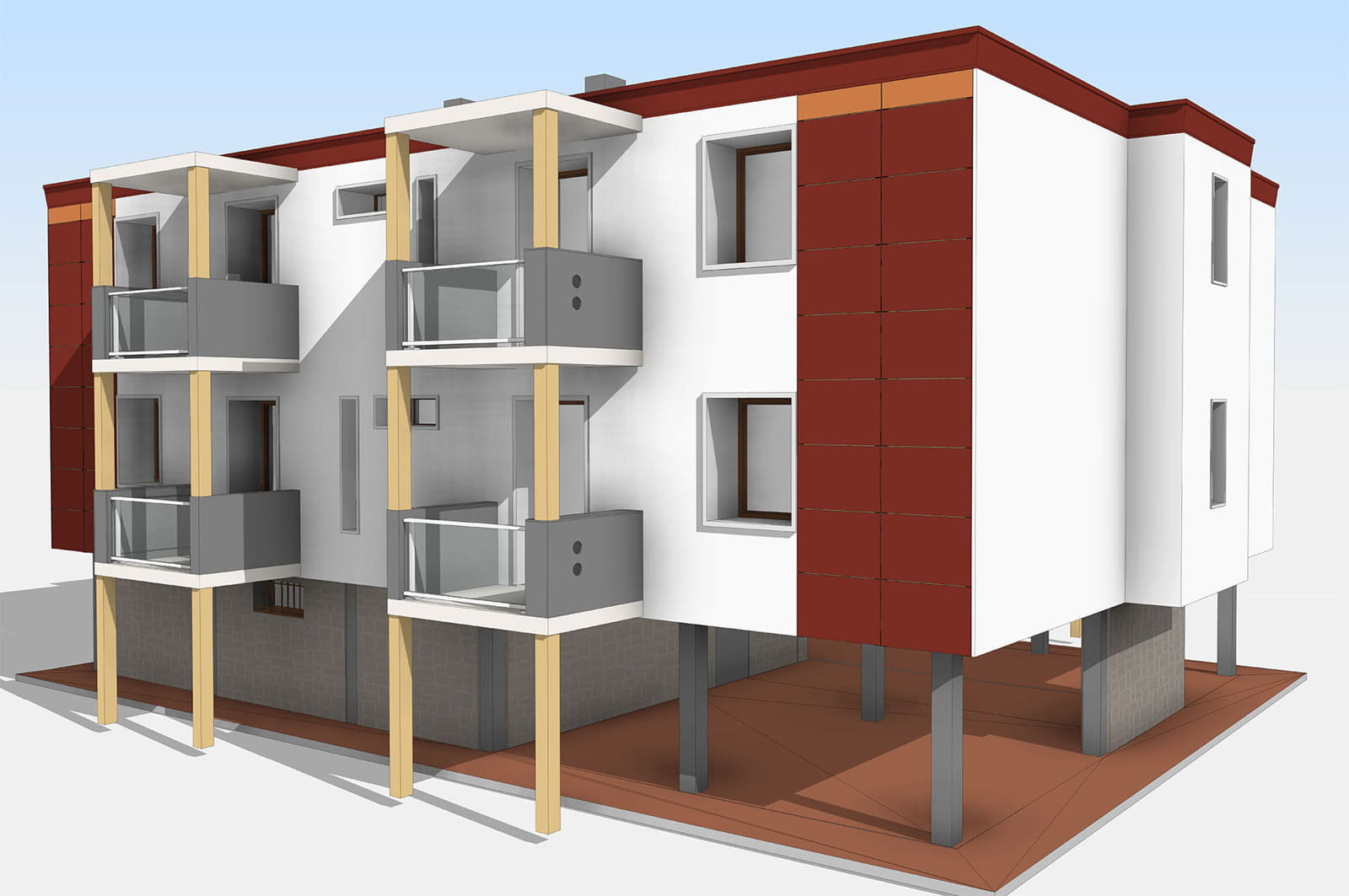
Authors: Martino Gubert, Diego Tamburrini, Ludovica Galeazzi, Riccardo Gazzin, Eurac Research – Institute for Renewable Energy
Our research into the social and socio-economic context of the residential buildings under renovation gave us an understanding of the residents’ habits, needs and expectations: this was the starting point to design how the renovation will take shape.
For each demo case, we considered the residents’ unique requirements and the peculiar building characteristics to select the prefabricated technologies best suitable to achieve the energy target of nearly-zero energy building.
In this article, we share a first look into the resulting design of the three demo cases and the chosen renovation solutions, focusing on the prefabricated wooden-based envelope elements with integrated passive and active technologies.
Ventilation challenges for the design of the Italian demo case
The Italian demo consists of two twin buildings, located a few meters one from the other. One will be renovated with the INFINITE prefabricated technologies and the second with traditional ones, to compare the two approaches. Specifically, this comparison would lead to LCC and LCA analyses of the two renovations, as well as a study of time of installation, user feedbacks, consumption and performances. This analysis will be possible thanks to an extensive monitoring campaign: sensors already installed in the buildings permit the comparison of post- and pre-renovation data in both buildings.
The renovation of the Italian building will tackle three aspects: thermal insulation, fresh air distribution (embedding a VMU), new high-performance windows with smart glazing and integration of RES (Renewable Energy System).
Firstly, the old roof will be replaced with a prefabricated timber-based lightweight wooden roof, equipped with insulation and Coloured BIPV tiles that will improve thermal insulation, produce energy and be aesthetically appealing for the building design and local administration approval.
Secondly, the balconies will be replaced with prefabricated ones: this aspect is pivotal for the inhabitants to get a better outdoor access and also for the installation of the “Energy Ventilation and Fresh air kit”, which provides a series of interesting and complex challenges, especially regarding the ventilation unit integrated for heating, cooling and fresh air. Each flat will need two ventilation units (VU), with the machines integrated in the parapet of the prefabricated balconies. The external integration lowers the need for time-consuming operations during the installation of the machine, such as the demolition of walls under the windows. Moreover, as the ventilation machine is accessible directly from the balconies, accessibility for ordinary and extraordinary maintenance operations is increased. Supply, return and recirculation air ducts are integrated into the facades and pre-assembled in the factory.
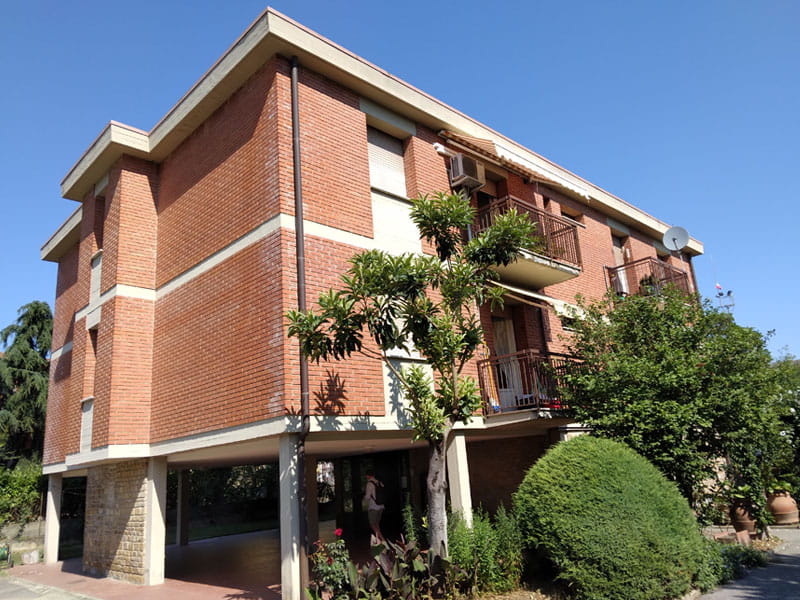
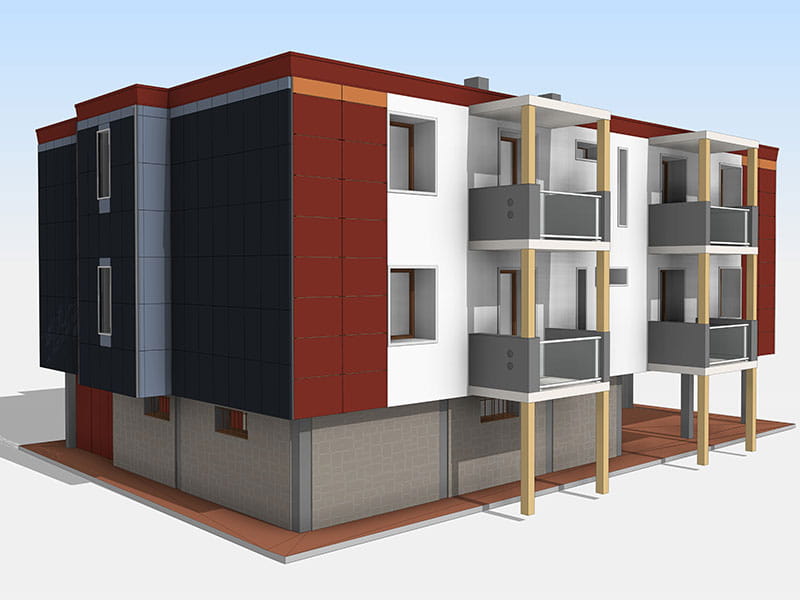
Thirdly, on the east and west façades, glass-glass colored building integrated photovoltaics panels will be installed as cladding, while in the roof glass-glass tiles will be placed on the south and east roof pitches. The BIPV has been designed to cover the consumption of common loads and ventilation machines used in the Energy ventilation and fresh air kit. On the south façade, a BIST (Building Integrated Solar Thermal) cladding will be installed: this will have a pre-heating function for the DHW (Domestic Hot Water). As per the energy concept, hence, this lies on the electrification through a centralised HP, providing hot-cold water to the VU hydronic units, and hence distributed via-fresh air to the flats.
The façades will be completed by smart glazing windows integrated into traditional window frames. The smart glazing concept includes a shading system (e.g. integrated venetian blinds), which will be regulated by smart sensors (the SENSE module) for the east and west façades.
Electrochromic glazing will be installed in the south façade, so that the windows will darken automatically when the sunlight is strong enough. Stand-alone sensors will be installed inside the glazing to monitor the radiation and adjust the opening and closing of the shading systems.
Building a new floor with integrated technologies: the Slovenian demo case
The Slovenian demo case involves the renovation of the façades of the existing building, as well as an added floor with new apartments as a key business model for boosting buildings renovation. Different approaches will be used for existing floors and the new floor, which will be constructed entirely using prefabricated wooden façades and roof, with most of the INFINITE technologies integrated.
In the south-west façade of the new floor, glass-glass colored photovoltaic panels, smart glazing windows and green façades will be installed. Some of the smart glazing windows systems will be triple-glazing windows with external venetian blinds regulated by smart sensors and control logics, while some others will integrate more standard electrochromic technology as benchmark. BIPV will be also integrated in the prefab façade used for the retrofit of the existing building covering both common loads and ventilation units’ consumption.
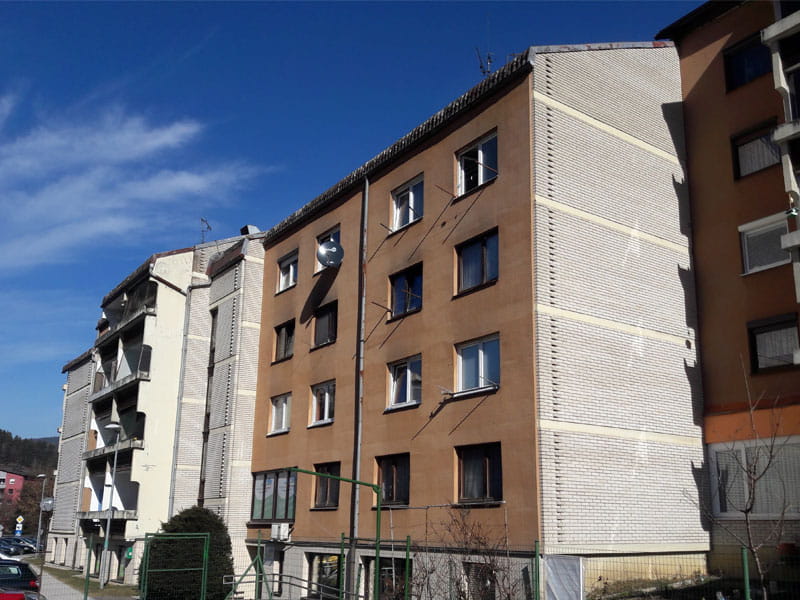
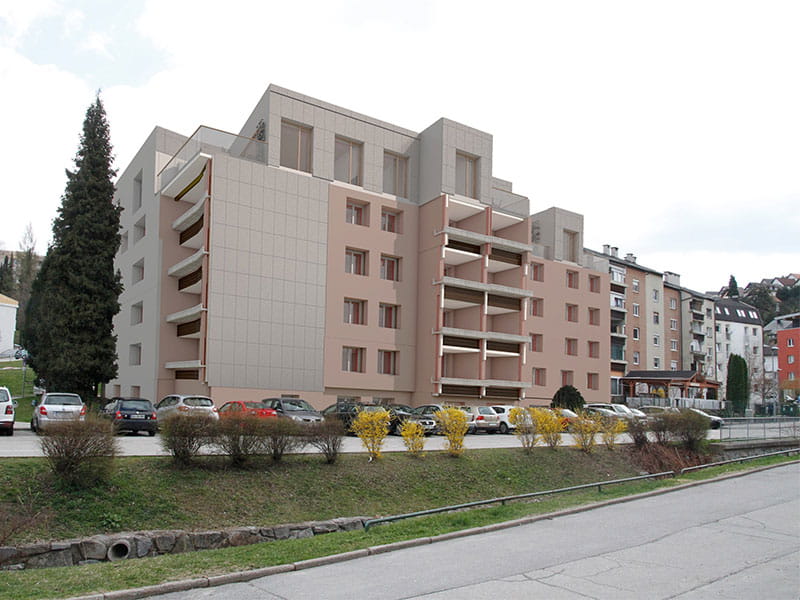
Ventilation units are planned to be integrated into the new prefabricated external walls. To allow maintenance operations some units will be accessible from the inside of the building, while the ones on the terraces will be accessible from the outside. Air ducts will pass through the new prefabricated roof to improve the distribution and quality of the air in the interior rooms.
Lasty, heating and cooling services will be provided by the building central thermal plant, which is composed by the integration of district heating network with an air-to-water heat pump, distributing warm/cool air into the apartments by means of the ventilation system.
The existing floors of the building will be renovated in a more traditional way, insulating the external walls with ETICS and substituting old windows with better-performing triple glazing windows. The apartments will be heated by the radiators currently in the building, which will be connected to the same central thermal plant which will serve the new floor. Some of the existing apartments will have traditional compact ventilation units to increase the indoor air quality.
Four façades, four solutions for the French demo case
A multistorey residential building situated in a neighbourhood close to Paris city center: this is where the renovation with INFINITE technologies will take place. With a regular and simple geometry, the building is particularly suitable for a deep retrofit with the industrialized prefabricated elements, which, coupled with traditional retrofit approaches, will aim to reach the nZeb target.
The overall renovation project will focus on the four façades and the roof, which will be renovated with with insulation and new flooring.
In the south and north façade the INFINITE prefabricated multifunctional façade will be installed, with BIPV glass-glass coloured and a mix between climbing and livingwall green façade respectively.
The west and east façade will be deep retrofitted with a traditional (not-prefabricated) ventilated façade. Colour and finishing will allow the aesthetic integration with a traditional ventilated façade cladding. The differences between the two retrofit approaches will be monitored looking at timing, user disturbance, costs, aesthetic results and performances.
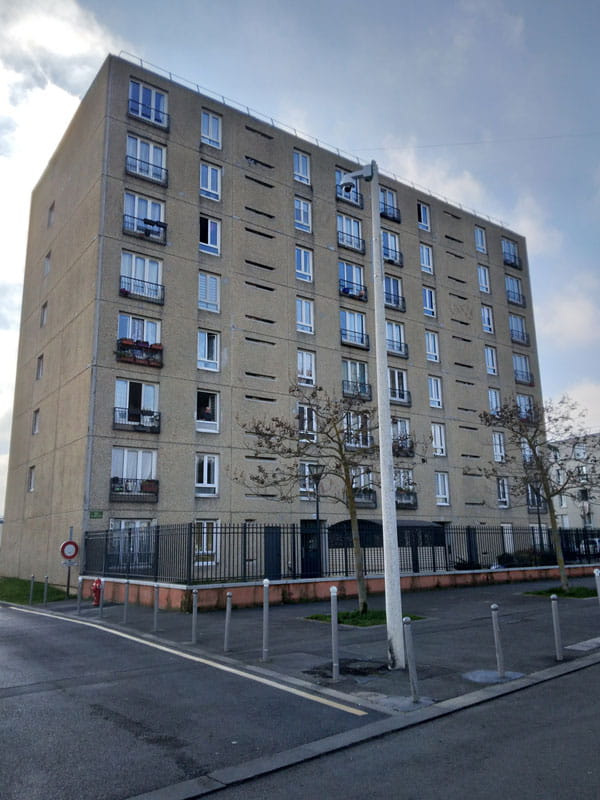
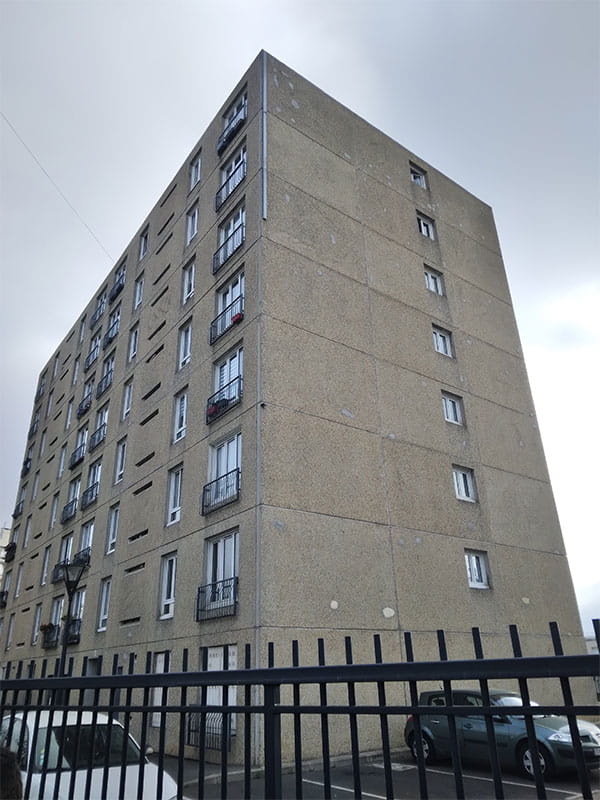
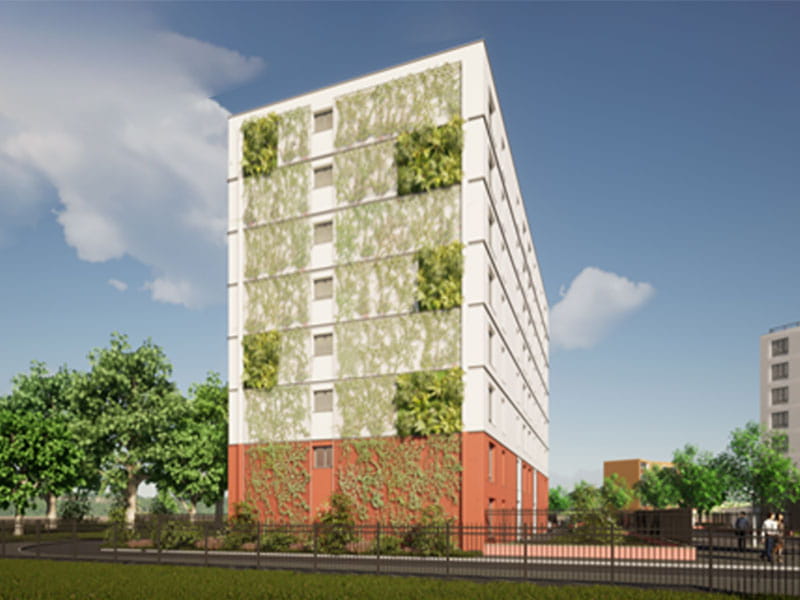
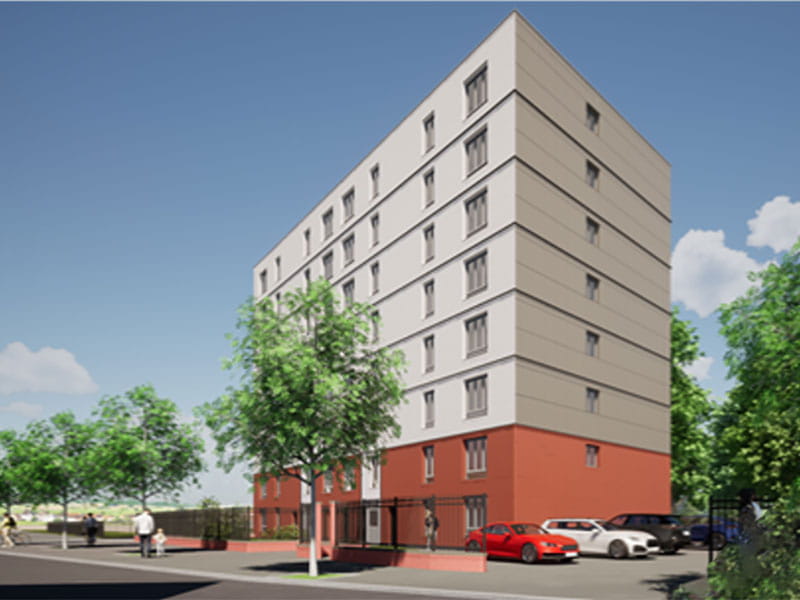
Challenging as it seems, the renovation of the three demo cases looks a promising setting to test several new technologies and innovative industrialised retrofit approaches, as triggering solutions for deep renovations.
For an overview, the table below summarizes the main characteristics of each demo case building: the source energy, the features of the envelope renovation, and the technologies integrated.
| ENERGY TARGET | ITALY | SLOVENIA | FRANCE |
|---|---|---|---|
| Energy target | nZEB | nZEB (ECOFOUND) | nZEB (EBB Renovation label – France) |
| Renewable Energy Sources | It must be ensured the contemporary respect of the coverage, using energy produced by systems powered by RES, of 50% of the sum of the consumption provided for DHW, heating and cooling (DLgs 28/2011 Allegato III). | At least 50% of consumption of HVAC + DHW + Lighting from RES. Exception for energy efficient District Heating | 20% for multi-family housing and 30% for single family housing |
| Balance thresholds | Requirements concerning the performance of the envelope and systems, to be satisfied in comparison with a reference building (identical in geometry and architecture, but with a reference constructions and energy system) – (DM Requisiti minimi 2015, Allegato 1) | < 35 kWh/m²a for heating and < 35 kWh/m²a for cooling | < 50 kWh/m²a (PE) subject to adjustment, depending on geographical areas and altitudes (RT2012) |
| ENERGY GENERATION | ITALY | SLOVENIA | FRANCE |
|---|---|---|---|
| Heating / Cooling generation | Air-water HP + PV | Heating = district heating + air-to-water HP Cooling = a-w HP only for new floor | Heating = individual electrical radiators Cooling = no |
| DHW | HP + BIST + PV | District heating + air-to-water HP | Individual electrical boiler |
| Common loads | PV | PV | PV |
| ENVELOPE RENOVATION | ITALY | SLOVENIA | FRANCE |
|---|---|---|---|
| Façade renovation | Industrialised façade renovation | Standard renovation for the existing building | Industrialised façade renovation |
| Roof renovation | New prefab roof | New roof | Standard renovation |
| Further works in the building | New balconies | New timber-based structures for new floor apartments and new lift | Ventilated façade in the other façades |
| TECHNOLOGIES | ITALY | SLOVENIA | FRANCE |
|---|---|---|---|
| Green façade | No | 4sqm of living wall and around 6 sqm of climbing wall on terrace of new floor apartments | 300 sqm |
| Ventilation kit | 2 ventilation units per flat, 8 in total. Air ducts integrated in prefabricated façades | Kit only installed in new floor apartments with air ducts in the ceiling | No, only existing extraction. |
| Smart windows | Windows with Pellini shading system for the east and west façades. Electrochromic glass for south windows | Some windows with external venetian blinds and Physee embedded sensors, some other windows with electrochromic glasses | No |
| BIPV | 55 sqm for the east and west façades. About 85 sqm for the roof | About 172 sqm on the existing building | In the south façade, about 200 sqm |
| BIST | About 70 sqm for the south façade | No | No |
RELATED NEWS
Riqualificazione industrializzata: facciate prefabbricate installate a Firenze
Installazione di facciate prefabbricate per la riqualificazione industrializzata in Italia
Industrialised renovation: a successful installation of prefabricated façades
Installation of prefabricated façades in just minutes at the demo building in Greve in Chianti, Firenze
INFINITE at Energiesprong Renovation Days 2024
INFINITE Project at the Energiesprong Renovation Days 2024: showcasing innovative solutions for zero-energy building retrofits