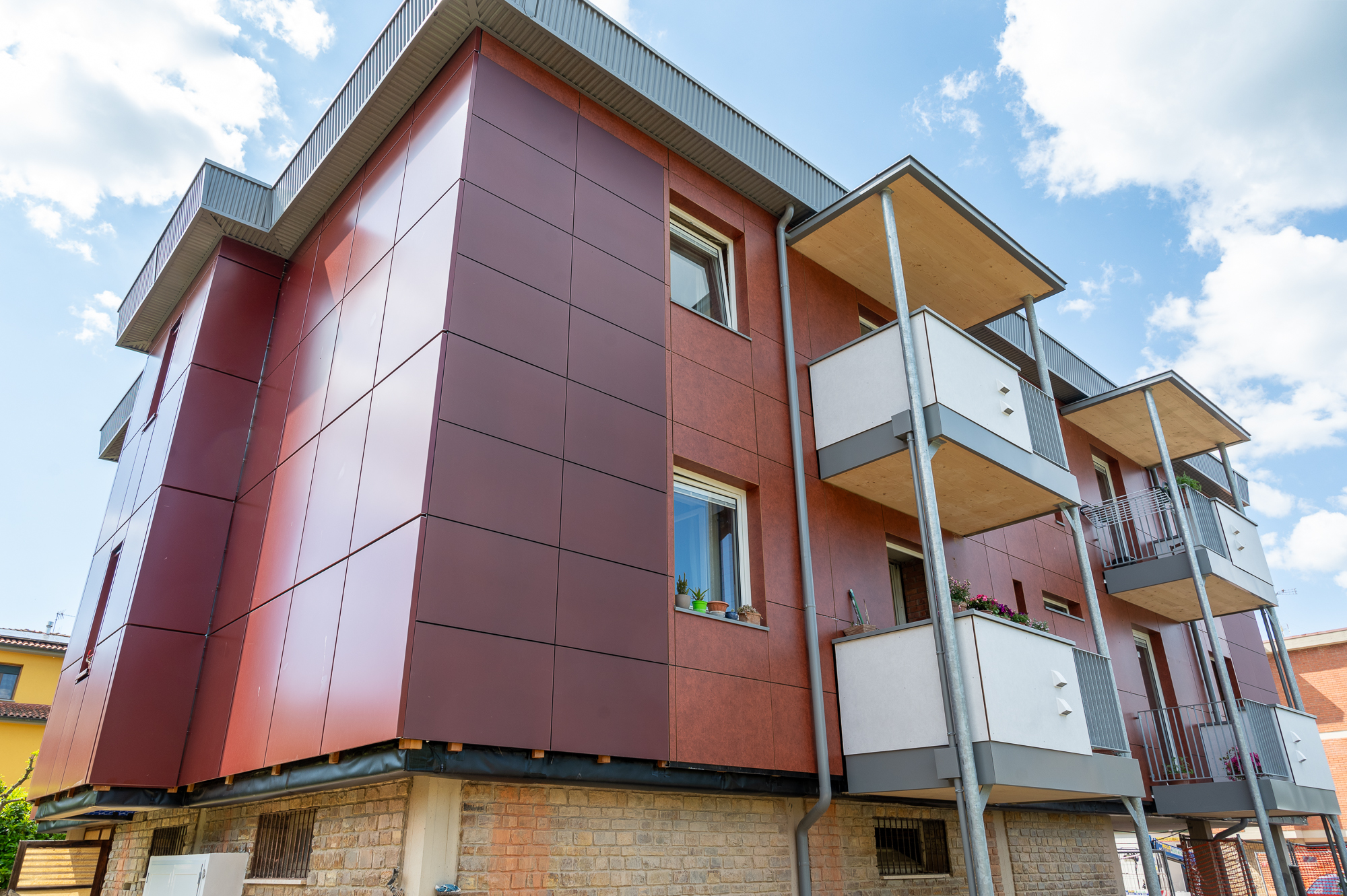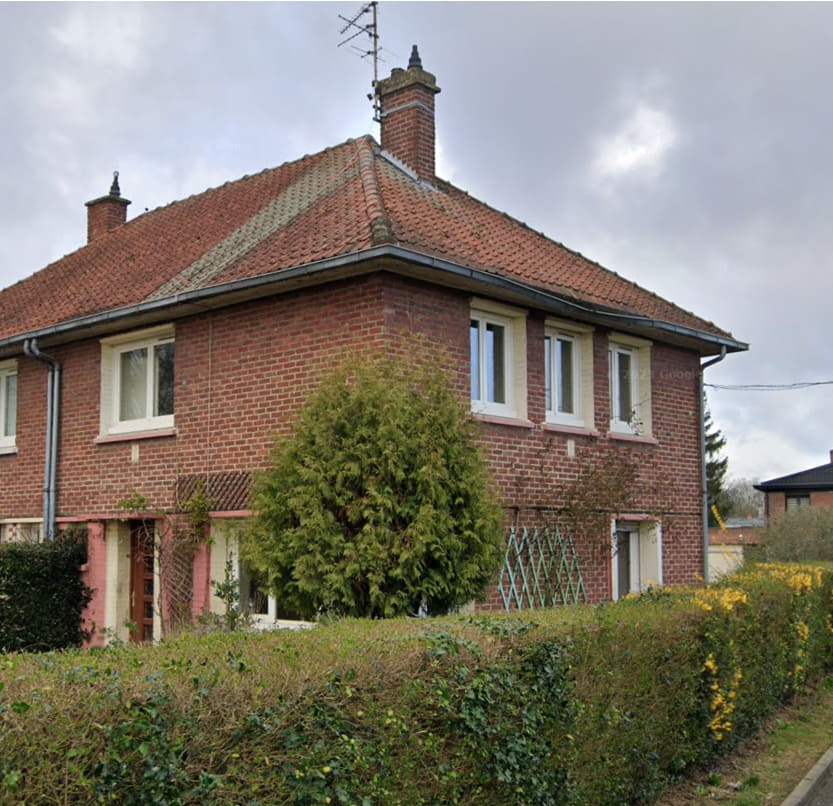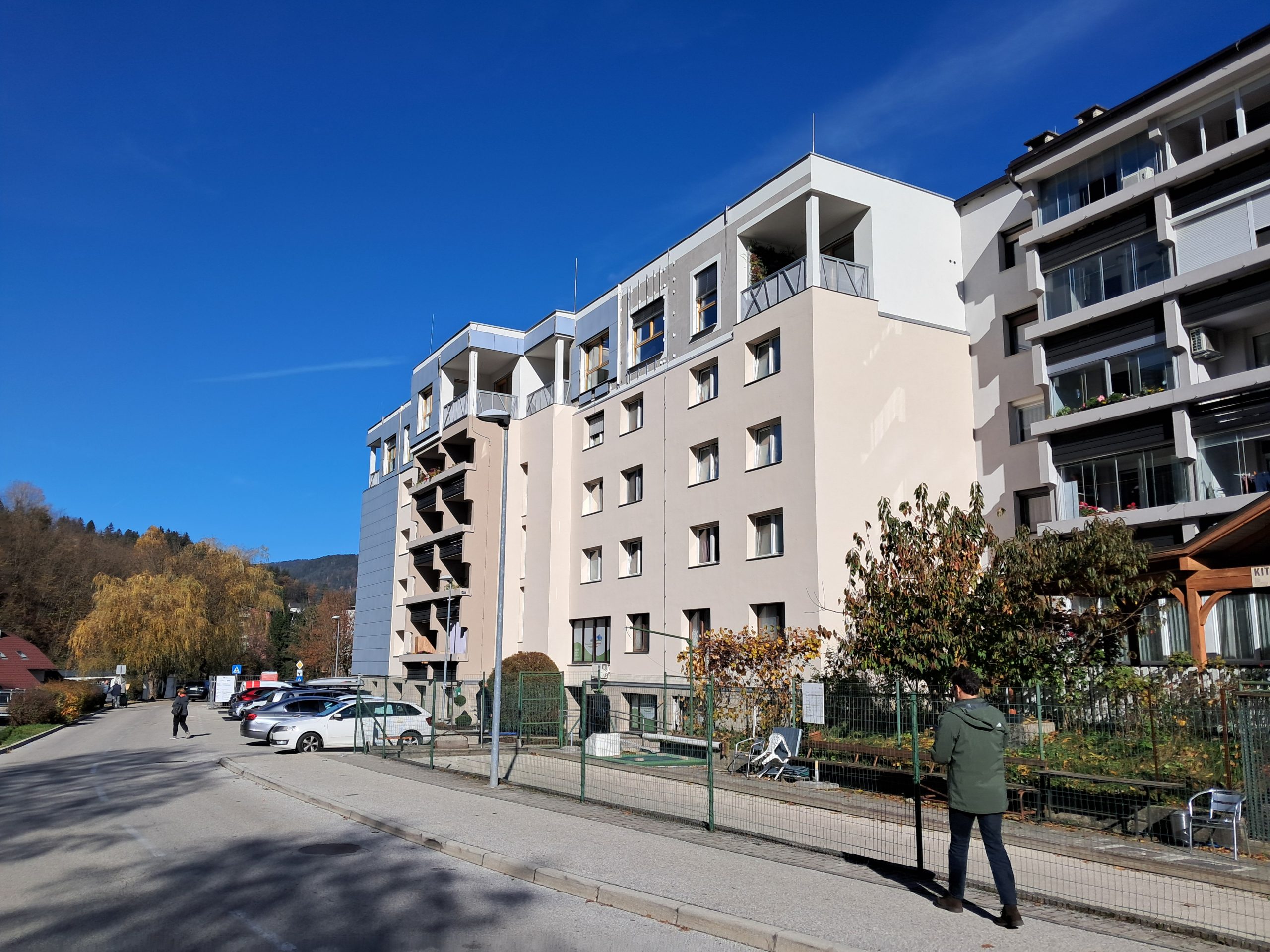INFINITE Case Study: Italy
The Italian sister buildings are multifamily dwelling units owned by a single owner and built in 1978 and 1979. The buildings include 4 residential units each for a total of 8 dwellings. This case study is particularly suitable to test INFINITE’s approach because the twin buildings allow to compare the energy performance before and after the renovation. STRUCTURE Steel-reinforced concrete frame with brick masonry.
INFINITE Case Study: France
Located in the north of France and constructed in 1950, this twin home features two attached residences with a total heated floor area of approximately 84 square meters. With a combined overall façade area of 111 square meters (including windows and doors) and 88 square meters without, the building offers a compact yet versatile space for renovation experimentation. The two-storey building has a garden space in front and at the back, and the two residences have a common wall and a pitched roof. Bricks masonry perimeter walls surround the building. Situated within a neighbourhood of 207 dwellings undergoing an Energiesprong renovation program, this building is part of a larger initiative to enhance energy efficiency and sustainability in the community by 2025.
INFINITE Case Study: Slovenia
The Slovenian demo case is a medium size, multi-use building owned by multiple owners. Built during the 1970-1980, it is composed by offices on the ground floor, plus 40 single residential units divided among four floors and an attic area. Although the building is connected to a district heating system, the overall energy performance is poor because of badly insulated envelope and windows. STRUCTURE Steel-reinforced concrete frame with brick masonry.


