PV Pergola – Combining energy, nature and recreational space
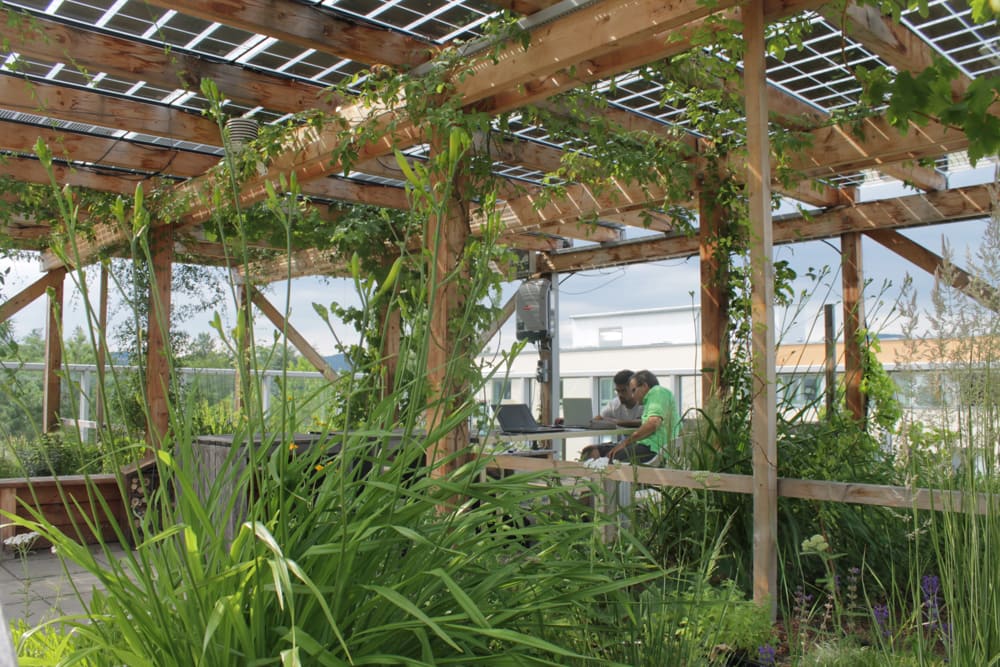
Authors: Isabel Mühlbauer, Iris Laszloffy, GRÜNSTATTGRAU
Greened pergolas have existed for many years, dating back even to roman times in Mediterranean areas. During renaissance, pergolas have been added to gardens as design elements. Fast-forward to 2023: with a growing energy demand, pergolas are being adapted to current needs and look like the perfect place to install photovoltaics. The implementation of solar energy has been growing rapidly – the European Union added 38 GW of solar PV capacity in 2022, representing a 50% increase compared to 2021 [1].
Photovoltaic modules have already been used for facades and in combination with agriculture (so-called Agrivoltaics) to simultaneously grow crops and produce energy. Nowadays PV modules and greenery can be combined to a solar green roof. This type of roof combines biodiversity and rainwater retention with solar energy generation. However, options for using the roof as a recreational space are limited, as the space on the roof is usually exploited to the best possible extent for a high energy output.
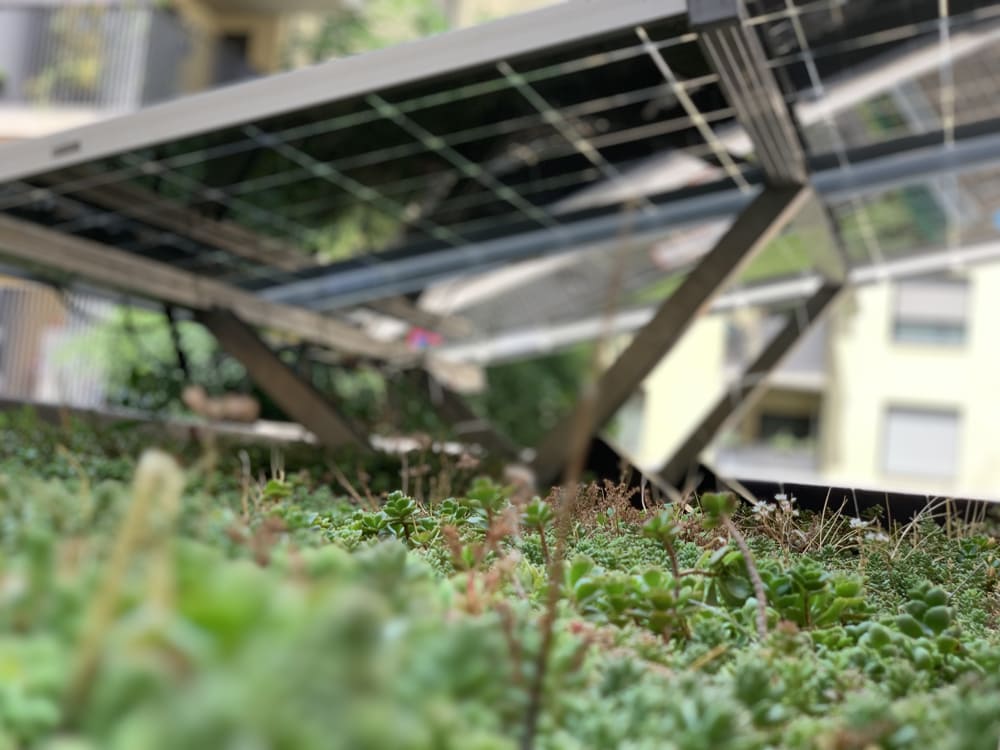
Here another solution comes in handy: the PV pergola. It consists of a timber construction that can be used on terraces for sun protection, combined with a green roof or troughs. Especially in dense urban areas this combination provides a new space for people to get together, increasing the space to socialise with inhouse neighbours and creating new green spaces in the city. In addition, the PV Pergola can be used for urban gardening, sports, working, meetings or as children’s playground. The creation of this green space as the ultimate goal to increase the energy efficiency of the building or of the neighbourhood, and to provide inhabitants with a healthy, enjoyable and beautiful space, strengthening also the community.
PV Pergolas in Vienna and Traun
In 2014, the University of Natural Resources and Life Sciences (BOKU) in Vienna developed a roof-top pergola with solar panels as roofing and a testing facility within the frame of a research project.
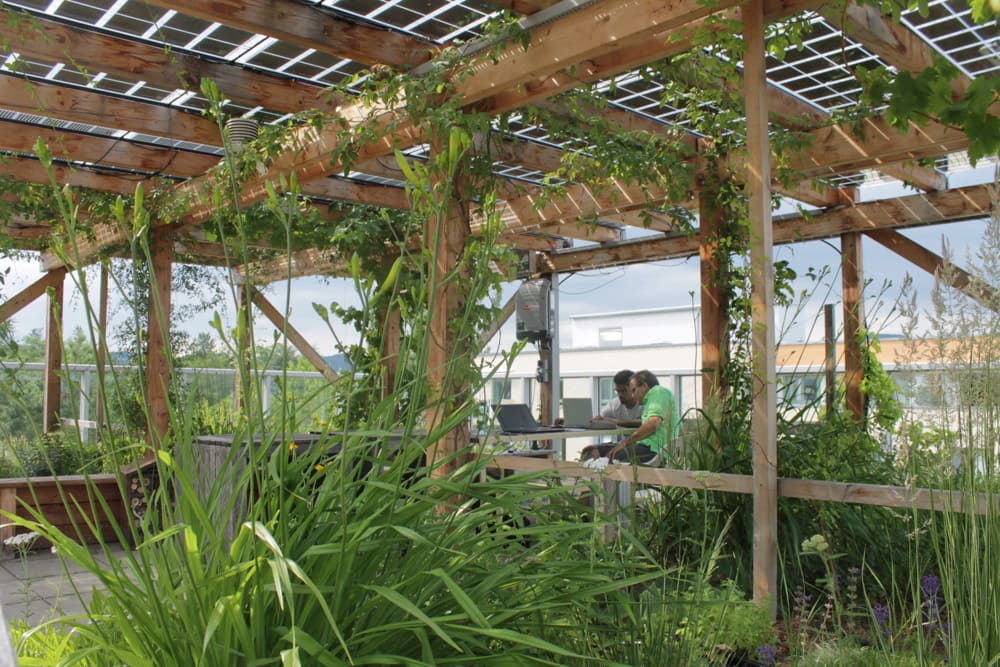
The addition of a pergola to the roof makes it possible for people to stay for a longer period, due to the weather protected sitting areas and shadowing characteristics of the construction, which is especially convenient in summer. The pergola opens a new lounge area to the residents, while integrating greenery improves the microclimate and the semi-transparent solar panels provide energy at the same time. It also protects the roofing from weather, UV-radiation, and heat. The plants and substrate installed at the pergola cool the PV modules, store rainwater, and increase the thermal comfort of the people below [2] [3]. For example, on hot summer days the perceived temperature at the testing site at the BOKU was up to 7°C lower than the surroundings [4]. This is due to the glass spacing, which allows only about 30 – 40 % of the light to go through the panel. This kind of pergola is a good compromise between energy generation, light for the plants and a combination of light and shade for the people below [5]. Furthermore, plant containers are utilized as statical support and weighting of the pergola construction.
Another example of a modular greened pergola is currently located in Traun, a village in Austria. This green pergola in its basic form contains climbing plants as well as integrated benches and tables. It can be expanded with extra modules such as energy generation, rainwater collection or extensions for children, events and sports. In a short time the roof will be completely covered with greenery, cooling and shadowing its surrounding [6].
INFINITE and PV Pergolas
During INFINITE project, students from the University of Applied Sciences Salzburg further elaborated the concept of PV Pergola. The students’ bachelor’s programme “Green Building” deals with energy efficient building technology and sustainable construction. Since INFINITE focuses strongly on prefabrication for deep retrofit, the students focused on a modular approach. The goal was also to be able to customise the pergola to different requirements. Three use cases for the application of PV pergolas were defined: flat roofs, balconies and the ground. Some of their ideas were discussed together with GRÜNSTATTGRAU, Rubner Holzbau and Eurac Research during a workshop in April 2023.
Within the use cases, three topics were considered: modular pergola constructions (Patrick Karner), suitability of different PV modules (Andreas Konrad), and planting systems (Alexander Leitner). The goal was to develop a wooden DIY pergola for the urban and personal use, integrating PV as well as greening options to upgrade existing buildings.
Karner focused on the base construction. He gave an overview of the impact of different constructions on the modularity and analysed suitable types of wood considering the local climatic conditions (Salzburg) as well as the applying regulatory framework. As a result, spruce or metal were identified as best working materials and wooden joints as the most suitable type of plug-in connection. With these findings as a basis, possible dimensions and constructions were developed, taking PV, greening and maintenance into account.
Also, the weighting of the design criteria was presented. The result of the bachelor thesis is a proposal for a pergola with high design flexibility and low number of individual components. Standardized components and modular elements are emphasized for flexibility and cost-effectiveness.
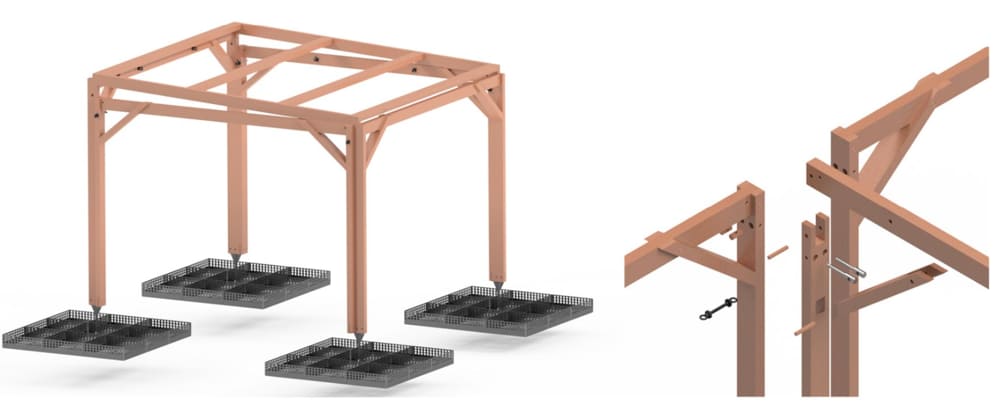
Konrad elaborated on the aspect of PV solutions for greened pergola systems. Therefore, he compared different PV-modules, battery types and inverters. On one hand, balcony photovoltaic systems as complete plug-in solutions (“Plug & Play” systems) were evaluated. On the other hand, terrace photovoltaic systems as an individual modular solution without power limitation were included.
The results show that by using semi-transparent photovoltaic modules with a suitable transparency level, on the one hand the shading produced in summer is sufficient and on the other hand enough solar radiation energy is allowed to pass through to enable and promote plant growth. The results also show that the solar power generated can be used for self-sufficient electricity supply by storing it in batteries that are suitable for outdoor use (temperature insensitivity).
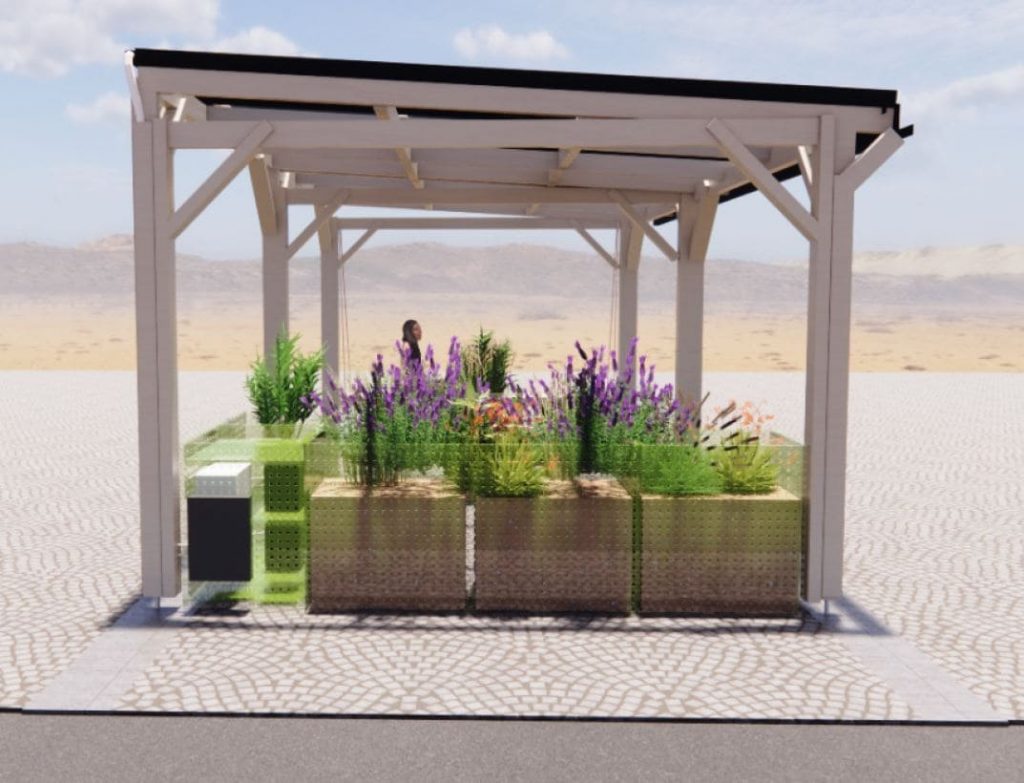
Leitner took a closer look on the field of standardised planting systems. All relevant parts of plant troughs were analysed in terms of combinability with PV pergolas: material of the outer shell and inner trough, substrate, irrigation, and maintenance. Adding to this, he gave an overview of a variety of suitable climbing plants. Finally, he integrated his specific research findings into the overall pergola. Like Karner, Leitner included the local climatic conditions into his work and gave an insight into the weighting of the design criteria.
Several modular options for the troughs were designed, those included freestanding systems with plastic tanks or stainless-steel tanks, as well as a wall-mounted system for installation on a façade. There is also room for the PV storage in the troughs.
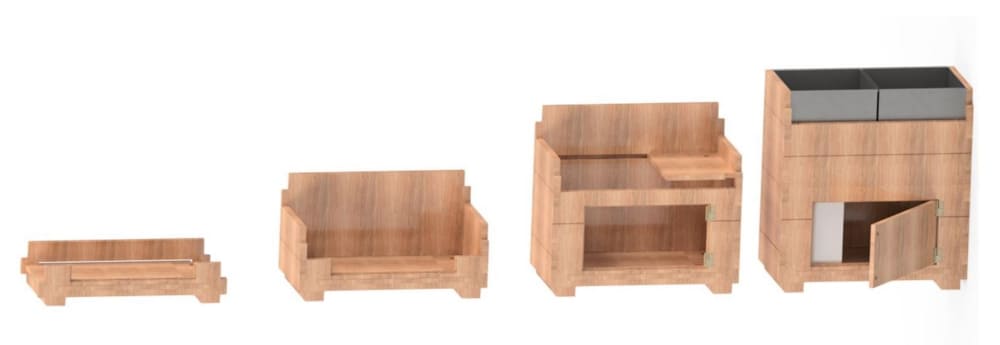
In conclusion, the concept of PV Pergola brings new opportunities to the integration of greenery and photovoltaics in building design. The need for green, liveable and comfortable spaces is matched with the need to increase energy generation from renewable sources. To further develop the solution and make it applicable to a variety of buildings, further research will need to address the aspects of scalability and flexibility.
Sources
[1] Solar – IEA
[3] Microsoft Word – AP9 Zusammenfassung Systemkonzepte (treberspurg.com)
[4] Interview Irene Zluwa (2023)
[5] Weixelbauer, V. (2019) MIKROKLIMATISCHE VERHÄLTNISSE IM PHOTOVOLTAIK-DACHGARTEN Aufenthaltsqualität in einem Dachgarten mit Überdachung aus lichtdurchlässigen Photvoltaikmodulen. BOKU – Universität für Bodenkultur Wien – Forschungsinformationssystem BOKU p.57
[6] Klimainseln
RELATED NEWS
Webinar on green prefabricated facades for retrofit
Green prefabricated facades in the webinar from the European Federation of Green Roof and Living Wall Associations
INFINITE at BauZ! Congress in Vienna
Presentation of mock-up results with focus on green kit and BIM platform introduction.
Prefabricated Nature Based Solutions
What are the advantages of green walls and green façades on buildings and residents’ life?