Prefabricated Nature Based Solutions
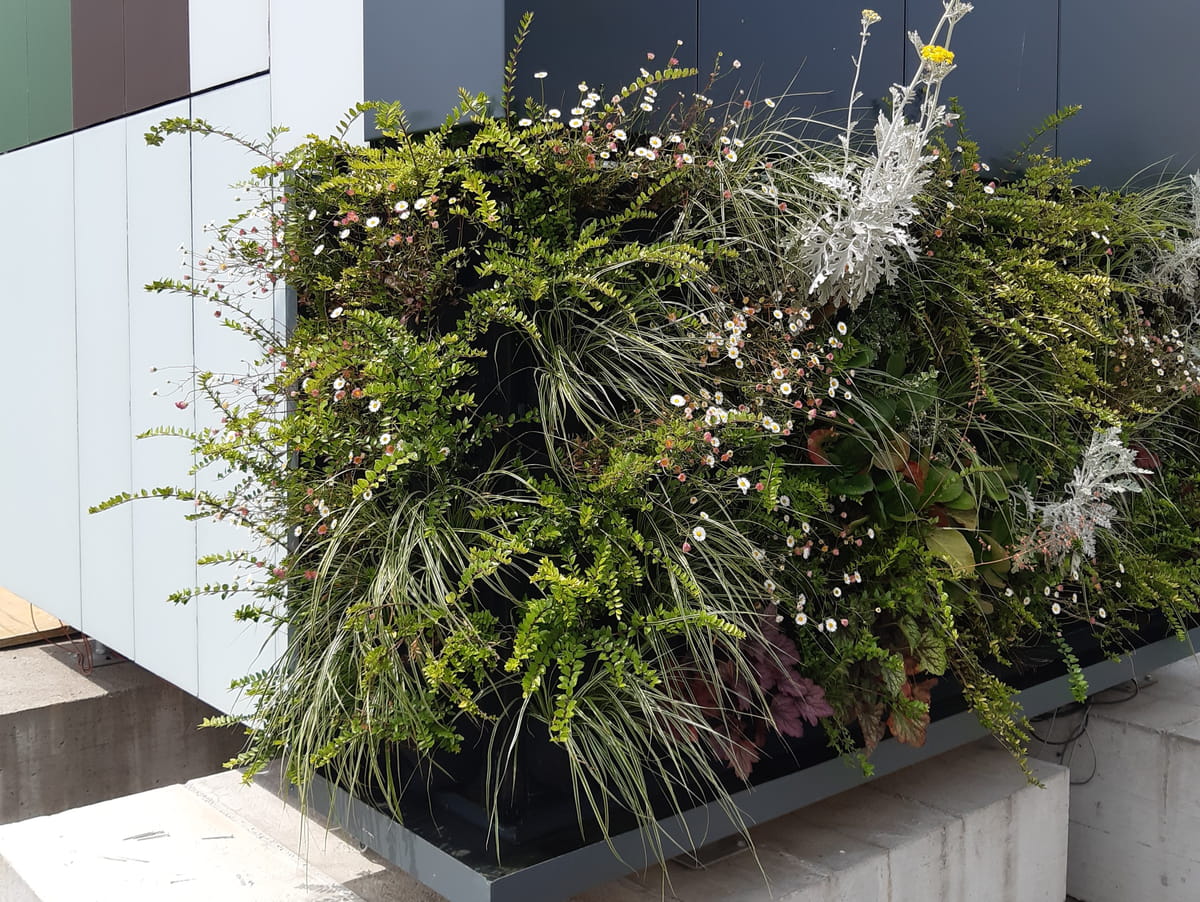
Authors: Elisabeth Leitner, GRÜNSTATTGRAU, Martino Gubert, Eurac Research – Institute for Renewable Energy
Cities are overheating. The rapid growth of urbanization and temperatures due to climate change poses new challenges to the cities. Urban areas need solutions that are affordable and effective to tackle the heat surge. These solutions should protect from extreme weather events, while at the same enhancing human well-being. This is one of the reasons that makes nature-based solutions, also referred to as green infrastructure, more and more popular in cities. Not only do these solutions promote public health and safety, but they also restore natural hydrologic and ecological processes and improve urban resilience to the shocks and stressors of climate change. [1]
To increase the implementation of nature-based solutions, prefabricated products offer a quicker and cost-effective option for renovating buildings. Within INFINITE, research project funded under the H2020 program of the European Commission, nature-based solutions in the form of green roofs and green façades have been studied and a prefabricated timber-based envelope has been developed to host them. A living wall prototype has been already tested on the Façade System Interactions Lab of Eurac Research and will be implemented in the Slovenian demo building.
Green roofs and façades: environmental advantages in urban settings
Cities have considerable higher temperatures than rural areas, because of the so-called the Urban-Heat-Island effect. The main causes can be found in the high building density and the lack of natural, infiltration-capable surfaces. An effective way to reduce the Urban-Heat-Island effect is to increase green and blue infrastructure in the form of parks, green areas, trees, and water areas in those areas where the building density is higher.
A complementary approach is the addition of nature-based solutions, such as green roofs or green façades, on already existing buildings. Two kinds of green roofs are available: extensive green roofs and intensive green roofs. They differ in the height of the substrate, weight, function, and in the typology of plants.
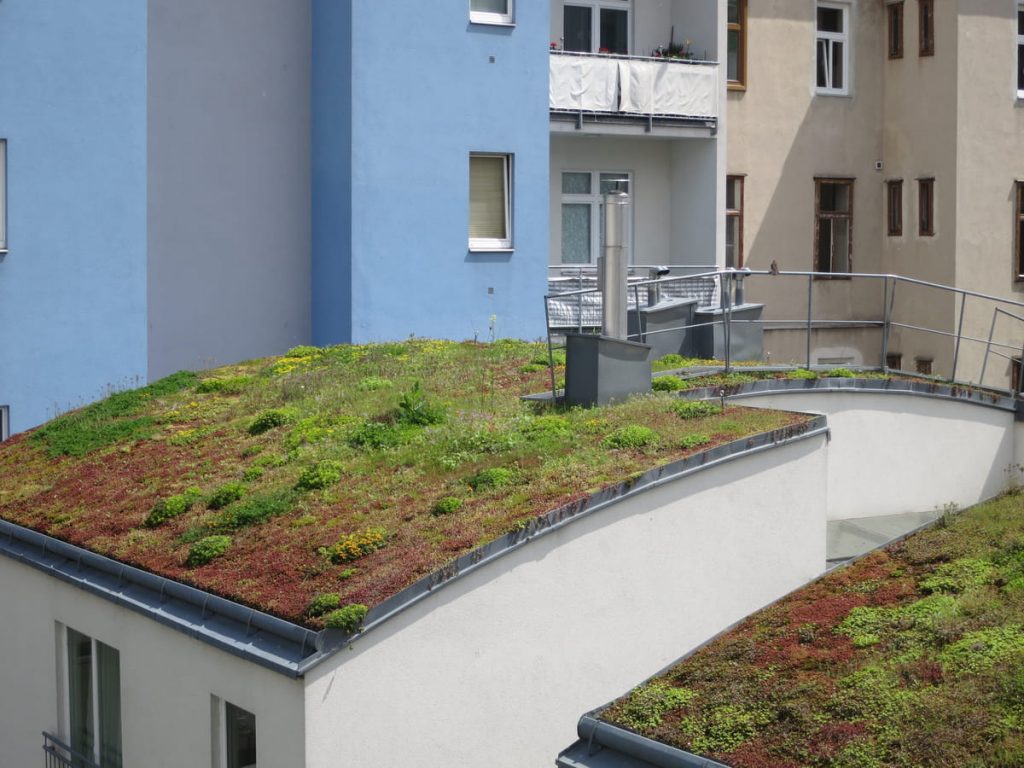
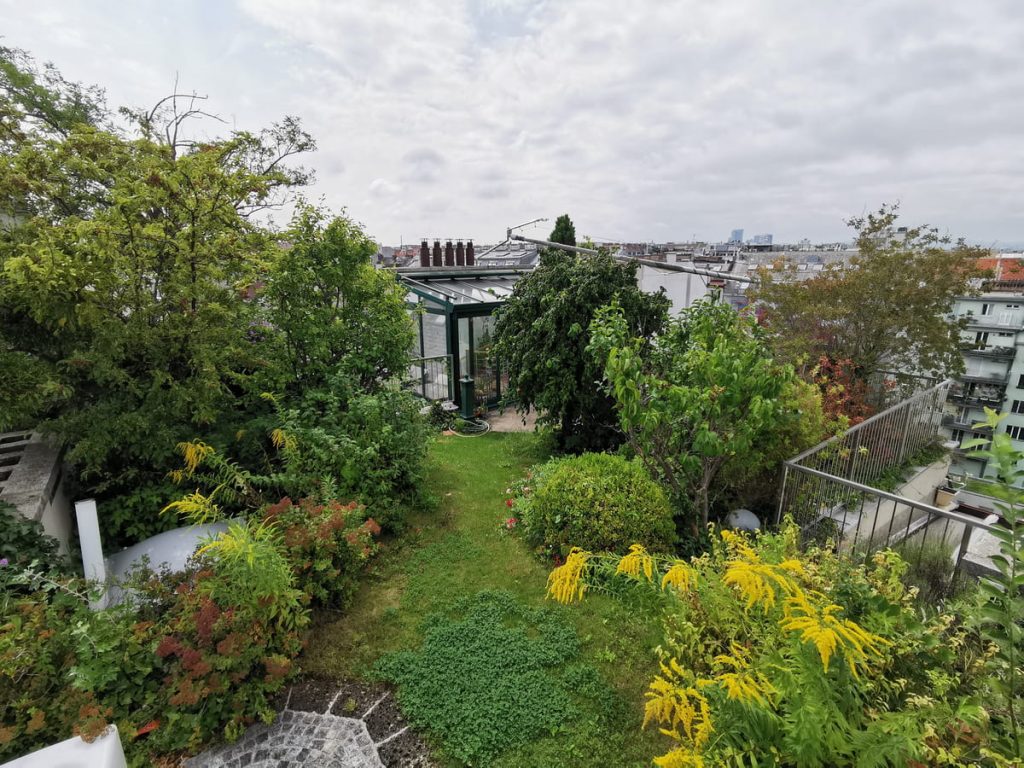
Extensive green roofs have a substrate height as low as 8 cm and a low weight, due to the vegetation being short growth plant species, such as succulents, moos, herbs and grass. The extensive green roof is not usually used as a pergola or garden by building inhabitants, but it becomes a valuable habitat for plants and animals. It requires low maintenance.
Intensive green roofs on the other hand have a substrate height of at least 20 cm and therefore are heavier than extensive green roofs. Depending on the height of the substrate, nearly all types of plants can be planted. These include trees, with a substrate height of at least 80 cm. Intensive green roofs can function as a gardens for recreation, sport or growing vegetables and therefore need maintenance, care, and watering accordingly to the usage.
Green walls and façade greening feature three main different categories. The first choice is between ground-based or soil-based/plant-trough-based. Such grouping refers often to green façades often used with climbing plants, and wall-based systems, that are also known as living walls or vertical greening.
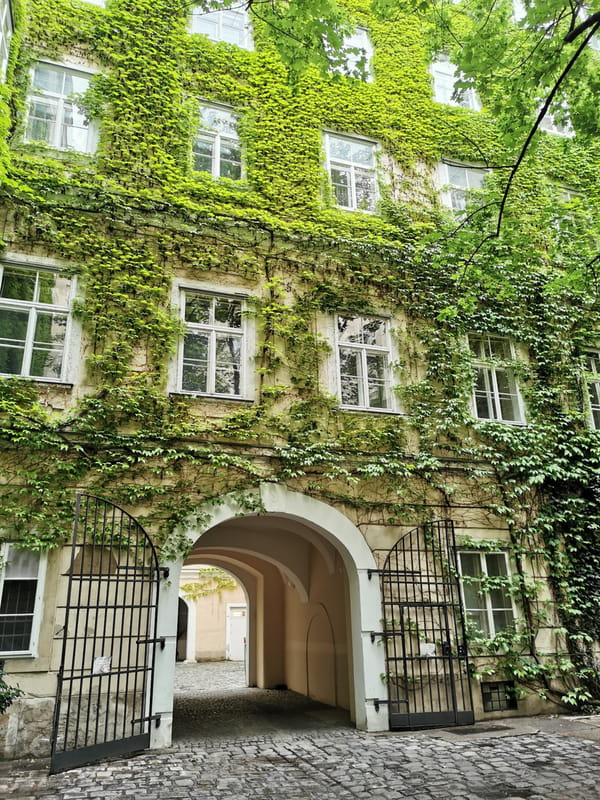
Self-climbing plants, such as Virginia creeper, can climb onto to façade itself, while other plants need climbing trellis or other support to grow to the top of the façades. Depending on the requirements of suitable plants, they can either be planted in big plant troughs or in the ground itself. Some plants can grow quite tall, up to 30 m tall façades.
Green and living walls are installed in front of the existing façade with an air circulation system between the existing façade and the green wall. These systems have automated irrigation and nutrient supply systems and offer various visual design options, and don’t need to be in contact with the ground.
Green walls and roofs benefits
Green roofs and green façades have several positive effects on buildings and on the microclimate. We look at some of these positive effects in the following section.
Binding of CO2
Depending on the biomass, green roofs can store different amounts of CO2. For example, DI Christian Oberbichler, member of the board of the Association for Greening Buildings (VfB) explains that an extensive green roof, even with the simplest form of green roof, binds up to 10 kg of carbon dioxide per square meter of green space per year. [4] However, the natural decomposition process must be considered, during which CO2 is released again. [5]
Experimental studies have shown that, considering the rotting process, an absorption of at least 0,9 kg/m² by the above-ground biomass of the plants is possible within the first three years. Model calculations have shown that green roofs with an optimal plant composition can absorb up to 1,2 kg/m² of CO2 [6]
To make an example of the amount of CO2 that could be absorbed, if considering the 738 km² of roofs in Austria could have a CO2 reduction potential corresponding to 885.600 tonnes of CO2 per year with an optimal absorption of 1,2 kg/m² CO2.
Rainwater storage & evaporation
Another valuable effect of green roofs is the storage and retention of rainwater. Extensive greening can retain up to 70% (80-90 % in the growth phase). Green roofs with a storage capacity of 30-160 l/m² even 60-99% of the precipitation. This compares with only 18% for gravel roofs. [2]
The evaporation capacity of green roofs is on average 45% of the annual precipitation. Moreover, green roofs can lower the air temperature by a maximum of 1.5°C at roof height, which can contribute to reducing the urban heat island effect. [7].
Influence of green façades on the air and surface temperature
The façade surface temperature can be reduced by between 8 – 19°C thanks to façade greening, according to the Green Market Report. Moreover, the relative humidity is increased by 20-40% in summer and by 2-8% in winter. [2]
Within INFINITE project a testing campaign was carried out thanks to a set of monitored prefab ventilated façade prototypes which include a green wall section. The prototypes have been installed in Eurac Research outdoor lab facility, where the different surfaces’ temperatures have been measured and evaluated.
Two different measures have been taken: on the back side of the different claddings (BC) and the outer surface temperature of the wooden façade (WS). Hence, a comparison between the green and the metal finishing has been possible. Specifically, the comparisons consider the green modular façade and a metallic black cladding oriented both south and east in a clear sky day during the hot season (July 2023 – IRR_EXT).
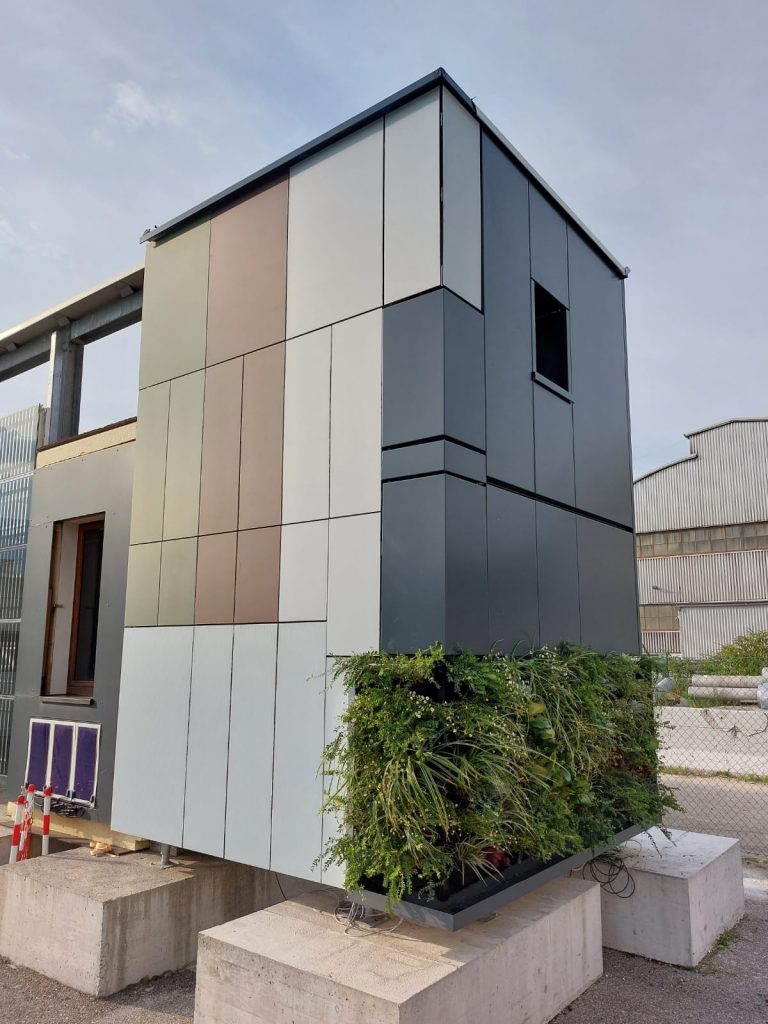
From the results, it can be observed that the surface temperatures differences on the BC (backside cladding) in the hottest day of the year are about 18°C and 14°C respectively in the south and east orientations (see Figure 5). Looking at the WS (wooden façade) behavior, this difference is lower, equal to about 11°C and 10°C due to the action of the ventilated air gap, respectively in the south and east orientation (see Figure 6).
In general, it can be observed that the temperature of the green façade, during the day, is even lower than the external ambient temperature (Temp_EXT).
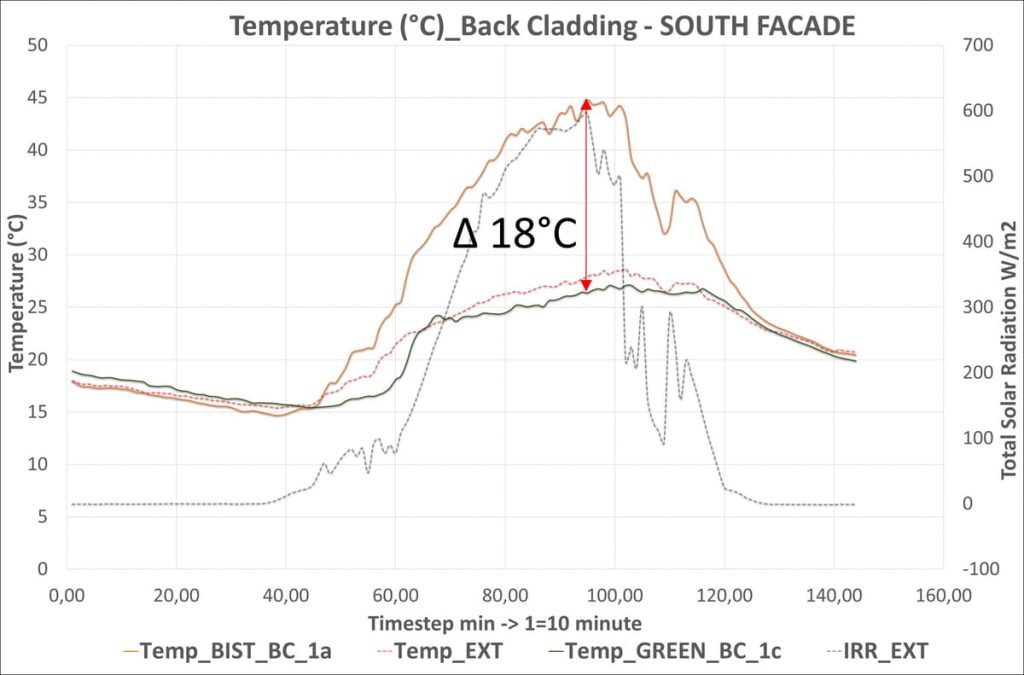
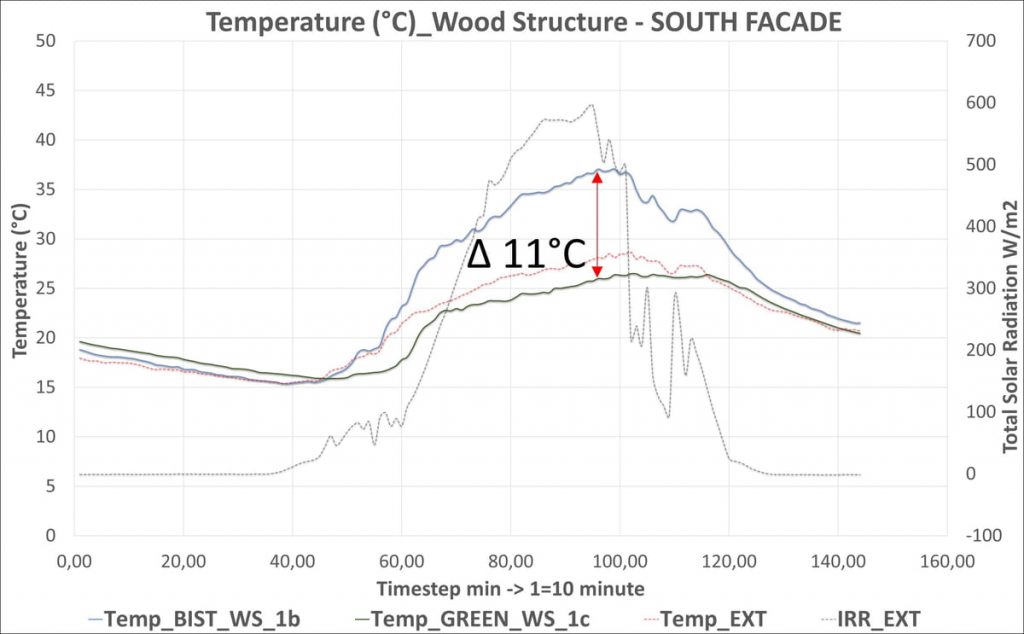
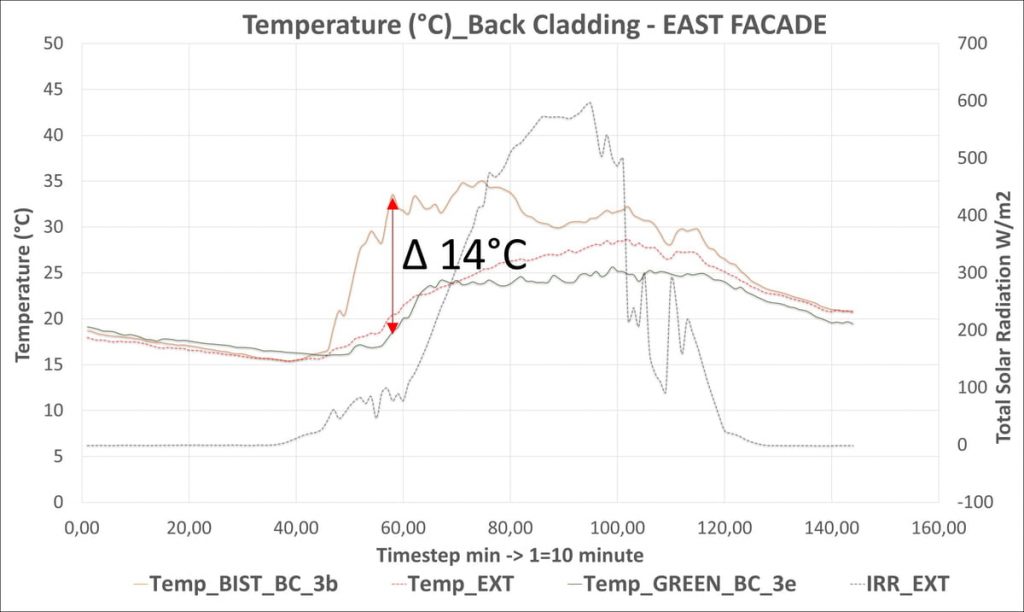
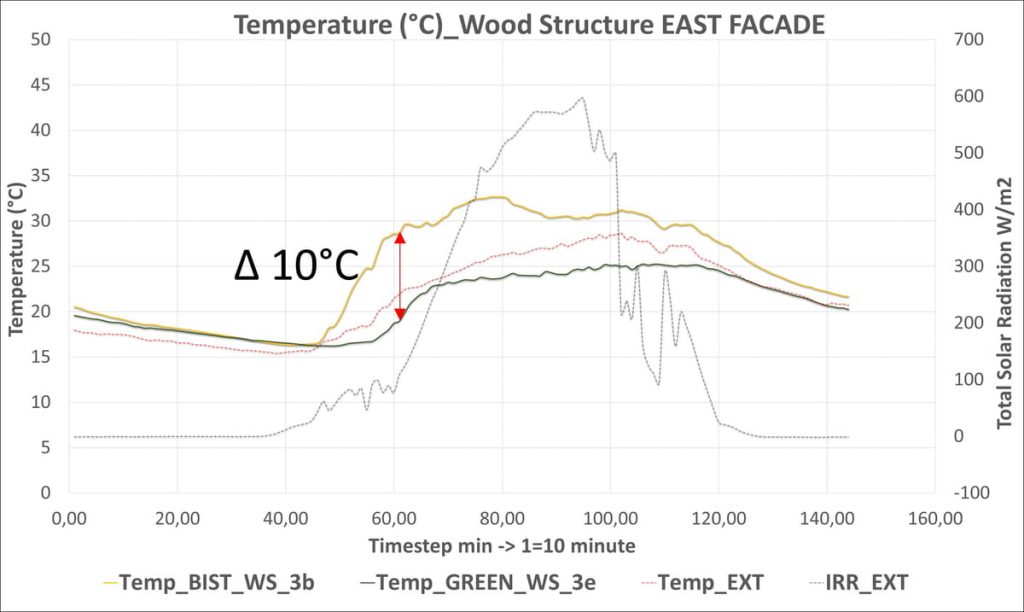
Insulation and noise reduction
Further positive effects of green walls are the insulating effect of the roof structure and the resulting 2-10% reduction in heat loss in winter. Green roofs also contribute to noise reduction in the interior. Dry roof substrate can reduce noise from above by 8 dB, and wet roof substrate by 18 dB. When the roof substrate is wet (watering, rain…) can reduce the noise of a conspicuous amount. [2]
Sun shading through façade greening
Scaffolding climbing plants, which serve as plant-based sun protection and shading elements, have a particularly successful effect cooling the interior. This effect can result in cooling cost savings of 43%. Foliage can absorb between 40% and 80% of the solar radiation, with the shading rate by deciduous climbing plants amounting to 70-95%. [2]
Nature-based solutions like green roofs or façades show also great flexibility in design and management. They are designed to be compatible with existing infrastructure systems, are versatile and can therefore have a broad application. Greening buildings is a way to improve the quality of life of inhabitants and the resilience against the effects of climate change in cities in the coming years.
Prefabrication: enhancing efficiency and scalability of nature-based solutions
The building sector needs to meet energy efficiency requirements, comply with building regulations and address user expectations. Industrialising construction processes offers cost-reduction advantages by enabling repeated production units and higher quality results. [3]
For example, if the architecture of a newly built project or a renovated building is designed with a prefabricated construction technology, the offsite process allow to increase the productivity, lowering the onsite efforts. The whole process performances expectations are hence to come to competitive prices, better quality of the whole construction and higher component precision, and of course ecological advantages in terms of less resources waste, lower emissions, and a more efficient process. [3]
Within INFINITE, several prefabricated envelope solutions have been designed, showing that industrialisation and prefabrication, supported by the extensive use of digital tools, allow for highly flexible façade design. The INFINITE Mock-up shows in a corner piece of a building such design flexibility: photovoltaic coloured modules, metal cladding and greening can be integrated in a prefabricated envelope.
As we have seen, green roofs and façades have several positive effects on the life of residents, on the microclimate and on a larger scale also the city’s climate. Prefabrication can contribute to broaden the access to such technologies to planners and constructors, both in case of the renovation of existing building and in and newly built processes. Prefabricated green roofs and façades could be ab asset to fight climate change, reducing the heat island effecting, and improving the quality of life in cities.
Sources
[1] Nature-Based Solutions for Cities (2023); T. McPhearson, N. Kabisch, N. Frantzekaki; Edward Elgar Publishing; http://dx.doi.org/10.4337/9781800376762
[2] Green Market Report – Bauwerksbegrünung in Österreich (2021); V. Enzi, S. Formanek, M. Peritsch; GRÜNSTATTGRAU Forschungs- und Innovations-GmbH;
[3] Optimierungsstrategien im Nutzungszyklus von Immobilien – Handlungsempfehlungen für erfolgreiche Sanierungen (2018); M. King, M. Trübestein, Springer Gaber Wiesbaden; https://doi.org/10.1007/978-3-658-23757-8
[4] Wirksamer CO2-Ausgleich – Gründach bindet Kohldioxid (2009) Grünstattgrau (2009): VfB – Verband für Bauwerksbegrünung; https://www.gruenstattgrau.org/wp-content/uploads/2016/10/Kohlendioxid.pdf
[5] Mehrwertorientiere Dachflächennutzung – Positionspapier für mehrwertorientierte Dachflächennutzung im Bestand und Neubau (2023); S. Formanek, A. Dreisiebner, F. Egger, B. Fontana, R. Fritthum, D. Haluza, R. Hackstock, M. Jung, A. Klie, K. Löning, K. Reisinger, C. Riegler, S. Roithmair, S. Weissenböck; IG LEBENZYKLUS BAU;
[6] CO₂-Bindungsvermögen der für die Bauwerksbegrünung typischen Pflanzen (2012); S. Herfort, S. Tschuikowa, A. Ibañez; https://www.gebaeudegruen.info/fileadmin/website/downloads/bugg-untersuchungen/F002_co2_bindung.pdf
[7] BuGG-Fachinformation: Positive Wirkungen von Gebäudebegrünungen (Dach-, Fassaden- und Innenraumbegrünung) (2019) https://www.gebaeudegruen.info/service/downloads/bugg-fachinformation (checked on 30. Mai 2020)
[8] Ermittlung des Flächenpotentials für den Photovoltaik-Ausbau in Österreich: Welche Flächenkategorien sind für die Erschließung von besonderer Bedeutung, um das Ökostromziel realisieren zu können (2020); H. Fechner
RELATED NEWS
Webinar on green prefabricated facades for retrofit
Green prefabricated facades in the webinar from the European Federation of Green Roof and Living Wall Associations
Riqualificazione industrializzata: facciate prefabbricate installate a Firenze
Installazione di facciate prefabbricate per la riqualificazione industrializzata in Italia
Industrialised renovation: a successful installation of prefabricated façades
Installation of prefabricated façades in just minutes at the demo building in Greve in Chianti, Firenze