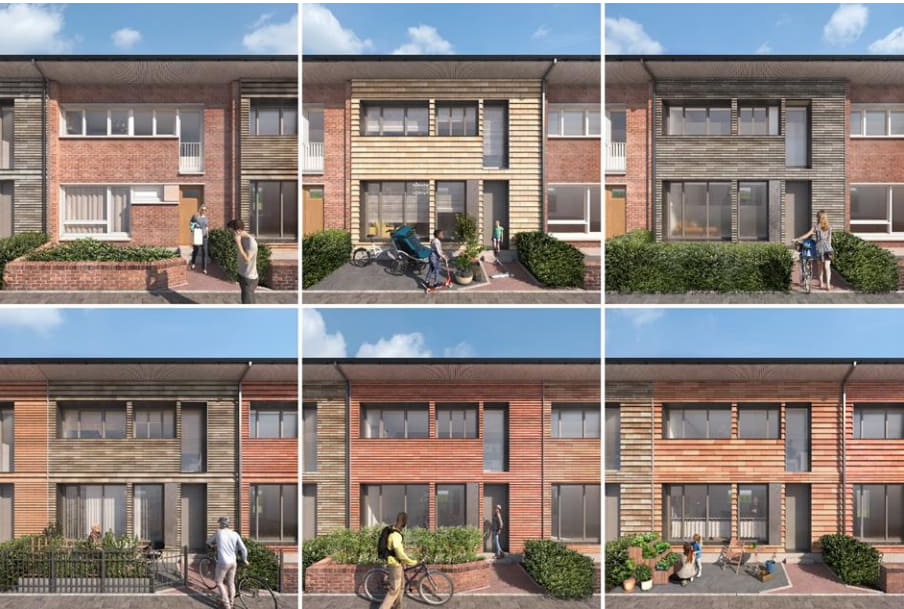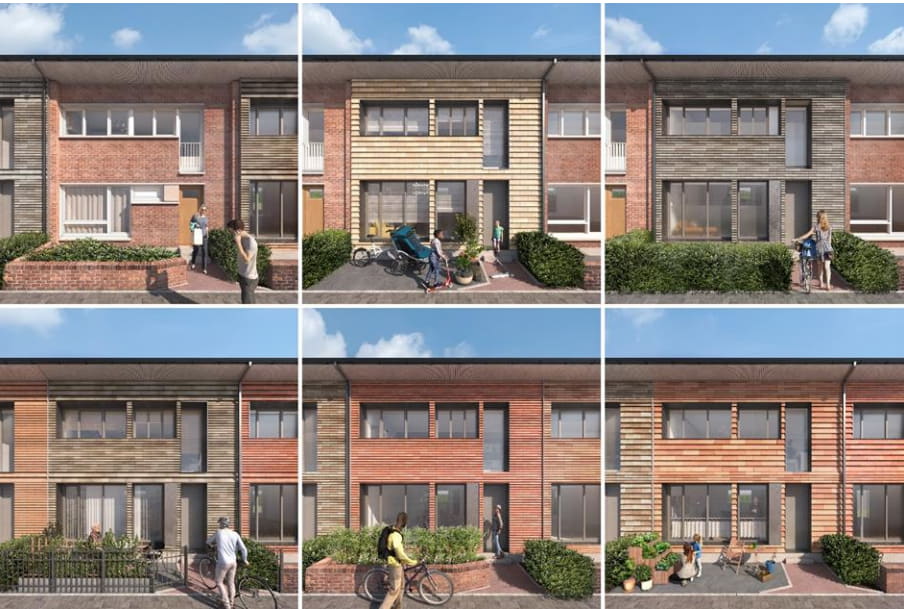Prefabricated BIPV façade in a large-scale renovation complex

The new French demonstration site is part of a large-scale renovation project involving 207 homes in the municipality of Hem. The renovation will be possible thanks to the Energiesprong FR programme.
These homes, ranging in size from T2 to T5, will be refurbished to NZEB specifications. A prefabricated façade, produced off-site, will be installed, along with a new prefabricated roof, triple-glazed joinery and a switch from gas to air-to-water heat pumps.
This project is the first of its scale in France and will enable to move from very poorly insulated houses to houses that are almost as efficient as Passivhaus.
BIPV prefabricated kit for the design of the French Demo
The all-industrialised BIPV kit will be installed in one of the buildings. The possibility of installing PV for the roof has also been studied.
As part of the ongoing renovation work, the building façade will receive exterior insulation, replacement of window and French door systems, and replacing the roofing (except the structure). The heat pumps and the electrical connections will also be upgraded and updated.

The table below compares the performance of the three INFINITE demo cases. For more details on the Italian and Slovenian demo cases, refer to the dedicated article.
| ENERGY TARGET | ITALY | SLOVENIA | FRANCE |
|---|---|---|---|
| Energy target | nZEB | nZEB (ECOFOUND) | nZEB (EBB Renovation label – France) |
| Renewable Energy Sources | It must be ensured the contemporary respect of the coverage, using energy produced by systems powered by RES, of 50% of the sum of the consumption provided for DHW, heating and cooling (DLgs 28/2011 Allegato III). | At least 50% of consumption of HVAC + DHW + Lighting from RES. Exception for energy efficient District Heating | Heat pumps No other source of energy |
| Balance thresholds | Requirements concerning the performance of the envelope and systems, to be satisfied in comparison with a reference building (identical in geometry and architecture, but with a reference constructions and energy system) – (DM Requisiti minimi 2015, Allegato 1) | < 35 kWh/m²a for heating and < 35 kWh/m²a for cooling | New average consumption of <75kWh/m²/year |
| ENERGY GENERATION | ITALY | SLOVENIA | FRANCE |
|---|---|---|---|
| Heating / Cooling generation | Air-water HP + PV | Heating = district heating + air-to-water HP Cooling = a-w HP only for new floor | Air-to-water heat-pumps |
| DHW | HP + BIST + PV | District heating + air-to-water HP | Air-to-water heat pumps |
| Common loads | PV | PV | Grid |
| ENVELOPE RENOVATION | ITALY | SLOVENIA | FRANCE |
|---|---|---|---|
| Façade renovation | Industrialised façade renovation | Standard renovation for the existing building | Industrialised off-site façade |
| Roof renovation | New prefab roof | New roof | New prefab roof |
| Further works in the building | New balconies | New timber-based structures for new floor apartments and new lift | None |
| TECHNOLOGIES | ITALY | SLOVENIA | FRANCE |
|---|---|---|---|
| Green façade | No | 4sqm of living wall and around 6 sqm of climbing wall on terrace of new floor apartments | Tbc |
| Ventilation kit | 2 ventilation units per flat, 8 in total. Air ducts integrated in prefabricated façades | Kit only installed in new floor apartments with air ducts in the ceiling | Tbc |
| Smart windows | Windows with Pellini shading system for the east and west façades. Electrochromic glass for south windows | Some windows with external venetian blinds and Physee embedded sensors, some other windows with electrochromic glasses | No |
| BIPV | 55 sqm for the east and west façades. About 85 sqm for the roof | About 172 sqm on the existing building | Tbc |
| BIST | About 70 sqm for the south façade | No | Tbc |
RELATED NEWS
Riqualificazione industrializzata: facciate prefabbricate installate a Firenze
Installazione di facciate prefabbricate per la riqualificazione industrializzata in Italia
Industrialised renovation: a successful installation of prefabricated façades
Installation of prefabricated façades in just minutes at the demo building in Greve in Chianti, Firenze
INFINITE at Energiesprong Renovation Days 2024
INFINITE Project at the Energiesprong Renovation Days 2024: showcasing innovative solutions for zero-energy building retrofits