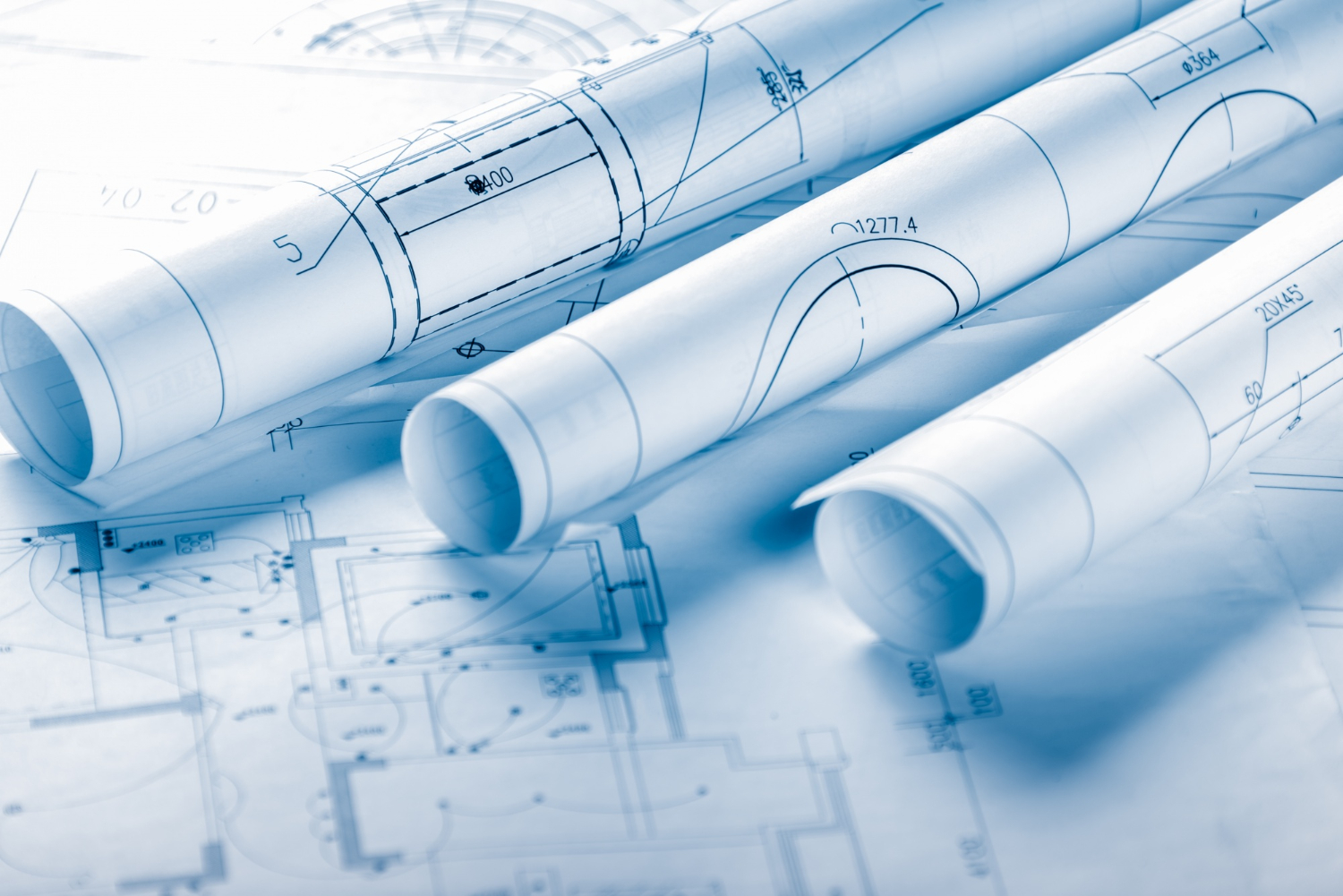Designed to make the difference

Understanding the demand-side requirements is the first step towards designing functional technology solutions. Over the past year, INFINITE partners carried out extensive research to fine-tune the project’s envelope kits for renovation.
Decarbonising the building stock is considered one of the top priorities by EU Members States, who are now dedicating part of the investments planned in their post-covid recovery plans to renovation actions. Currently, the construction sector is responsible for 40% of energy consumption and of 36% of CO2 emissions in Europe. However, a recent study by the European Construction Sector Observatory shows that these figures can be considerably lowered by enhancing the thermal properties of the building envelope. Effective solutions for the renovation of buildings include the installation of prefabricated modules, the integration of renewable energy and the use of tools and methods to optimise energy consumption.
The EU-funded project INFINITE is designing a set of industrialised envelope kits and a building management system that can help pursue such objectives. The first year of the project was centred on understanding the demand-side requirements and needs for deep retrofit actions.
First of all, researchers from IVE analysed and clustered the European building stock depending on the feasibility for the application of INFINITE industrialised envelope kits. This led to the identification of building archetypes. This study pointed out that the ideal building for the installation INFINITE products is a residential building with more than 1.000 m2 of façade surface, direct solar radiation, and a centralised heating system.
At the same time, the consortium carried out an analysis of the existing regulations at national and at European level to check for possible barriers that may hinder the introduction of industrialised processes and elements in the countries participating in the project. For example, buildings protected by cultural heritage legislations are not suitable for INFINITE, since its prefabricated modules are not compatible with the need for preservation of historical and cultural traits.
To help future users select the most suitable technologies and actions, INFINITE developed a decision-making tool, that will be tested by the project’s partners in the upcoming months. The tool will be released towards the end of the project (April 2025) along with an interactive market potential map.
Considering that people’s acceptance and use of technology is usually one of the biggest obstacles to reaching the full potential for energy efficiency, the needs of the main stakeholders were also studied. INFINITE follows a “people-centred” approach, that considers qualitative research methods such as interviews, surveys, focus groups and (short term) participants observations to provide an in-depth understanding of human behaviour (or “thick” data) and complement the “big data” collected through quantitative approaches.
Our living environment plays an important role in shaping our daily habits. People’s behaviour at home and their health are highly affected by where and how they live. Qualitative research methods gave us the possibility to gain deep insights into the interaction between tenants, managers and the building and to spot possible barriers. Since a single solution is unlikely to satisfy all stakeholders, researchers from IRI UL divided the stakeholder into four groups, namely users, developers, customers, and clients. They investigated the needs and habits of each group and developed guidelines, that will be used as basis to develop the project’s envelope kits and building management system.
What emerged from the collaboration with designers, constructors and managers is that there is a general lack of knowledge and skills related to the use of BIM (Building Information Modeling), that should be addressed through education and promotional activities. This would encourage transparency in the renovation process, as well as the creation of new professional figures.
Another issue worth to be tackled is the use of the adaptable building management system (aBMS) by tenants and managers. Different interfaces should be designed for different types of users, using the calm technology principles to avoid information overload. Additional features like weather forecasts might encourage users to interact more with the aBMS. In any case, introductory workshops will be crucial to ensure that the tool is used to its full potential.
The technology providers involved in the project will finalise the design of the envelope kits following these guidelines and recommendations. During the next few months, the project partners will test the kits’ performance, functionality, and aesthetic features. However, according to Stefano Avesani, coordinator of the project, “it will be possible to know if and to what extent our technology meets the needs of users only after the demonstration phase in the three demo buildings”.
Cover photo by fanjianhua – www.freepik.com
RELATED NEWS
Webinar on green prefabricated facades for retrofit
Green prefabricated facades in the webinar from the European Federation of Green Roof and Living Wall Associations
Industrialised renovation: a successful installation of prefabricated façades
Installation of prefabricated façades in just minutes at the demo building in Greve in Chianti, Firenze
BIM Webinar recording now online!
Watch the recording of the webinar to discover how to simplify building data management.