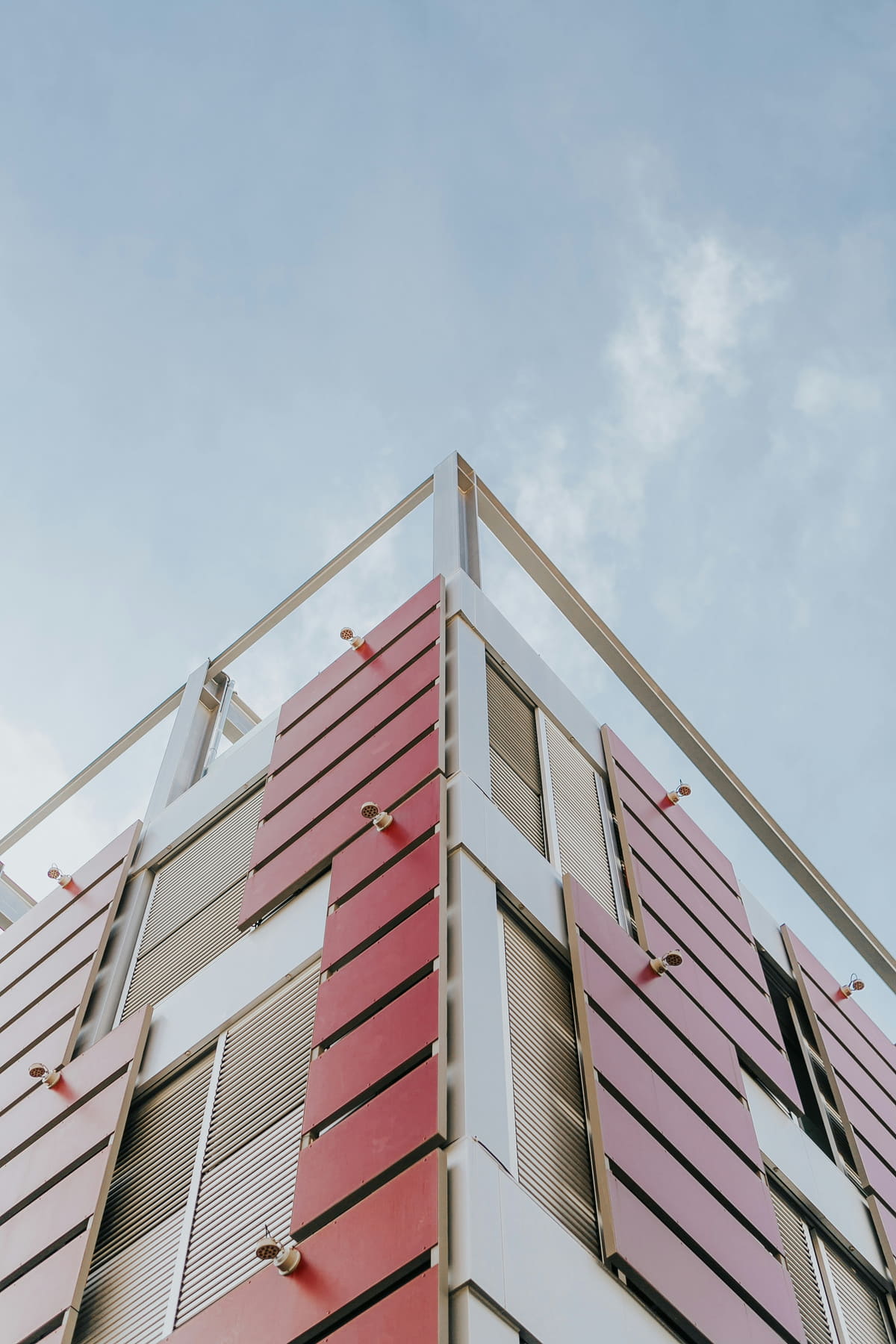A stakeholders’ involvement approach for Industrialised Deep Renovation

Stakeholder involvement is essential for efficient deep retrofit of old buildings.
The paper “Demand-side mapping to support buildings’ industrialised deep renovation through a stakeholders’ involvement approach“, written by Cristina Jareño Escudero, Leticia Ortega Madrigal, Miriam Navarro Escudero and Begoña Serrano Lanzarote of IVE, Valencia Institute of Building, shows how stakeholder engagement, demand-side mapping, and decision-making tools can drive the industrialisation of deep renovation in the building sector.
The key points of the paper are:
- Stakeholders’ Involvement and the Delphi Method: the active involvement of stakeholders from different fields—such as designers, developers, and investors—is a strength in shaping renovation solutions. Using the Delphi method, a structured communication process, experts provided insights on the key factors influencing the installation and feasibility of industrialized renovation kits. This consensus-driven approach helped identify essential building characteristics that affect the successful application of the kits developed during the project.
- Demand-Side Mapping: To better connect technology providers and building owners, an interactive market potential map using GIS technology has been created. This map showcases vital information about building stock characteristics, regulations, and regional conditions, enabling stakeholders to identify the best renovation solutions for specific buildings across Europe. This mapping tool provides valuable guidance on applying industrialized renovation kits for optimal results.
- Decision-Making Tool: The project developed a decision-making tool designed to help users—such as building owners, designers, and investors—assess whether a particular building is suitable for industrialized renovation kits. The tool considers a wide array of parameters, including building typology, location, and regulatory constraints, streamlining the decision-making process.
- INFINITE Archetypes: during the project, specific building archetypes have been identified to standardize and simplify the application of renovation kits. These archetypes represent typical building conditions where the kits perform optimally, making the solutions versatile enough for various building types throughout Europe.
Read the full paper here.
RELATED NEWS
Riqualificazione industrializzata: facciate prefabbricate installate a Firenze
Installazione di facciate prefabbricate per la riqualificazione industrializzata in Italia
Industrialised renovation: a successful installation of prefabricated façades
Installation of prefabricated façades in just minutes at the demo building in Greve in Chianti, Firenze
INFINITE at Energiesprong Renovation Days 2024
INFINITE Project at the Energiesprong Renovation Days 2024: showcasing innovative solutions for zero-energy building retrofits